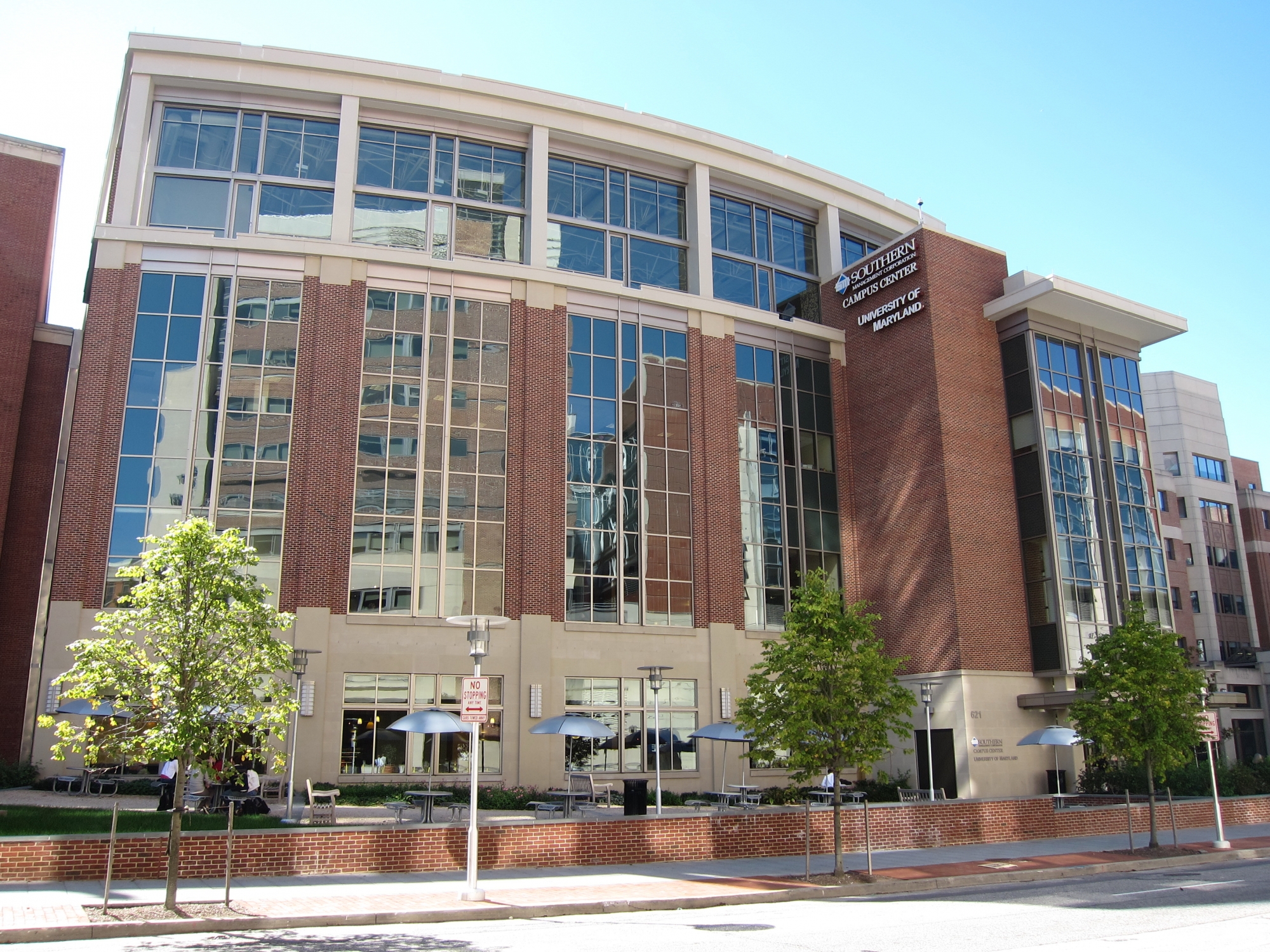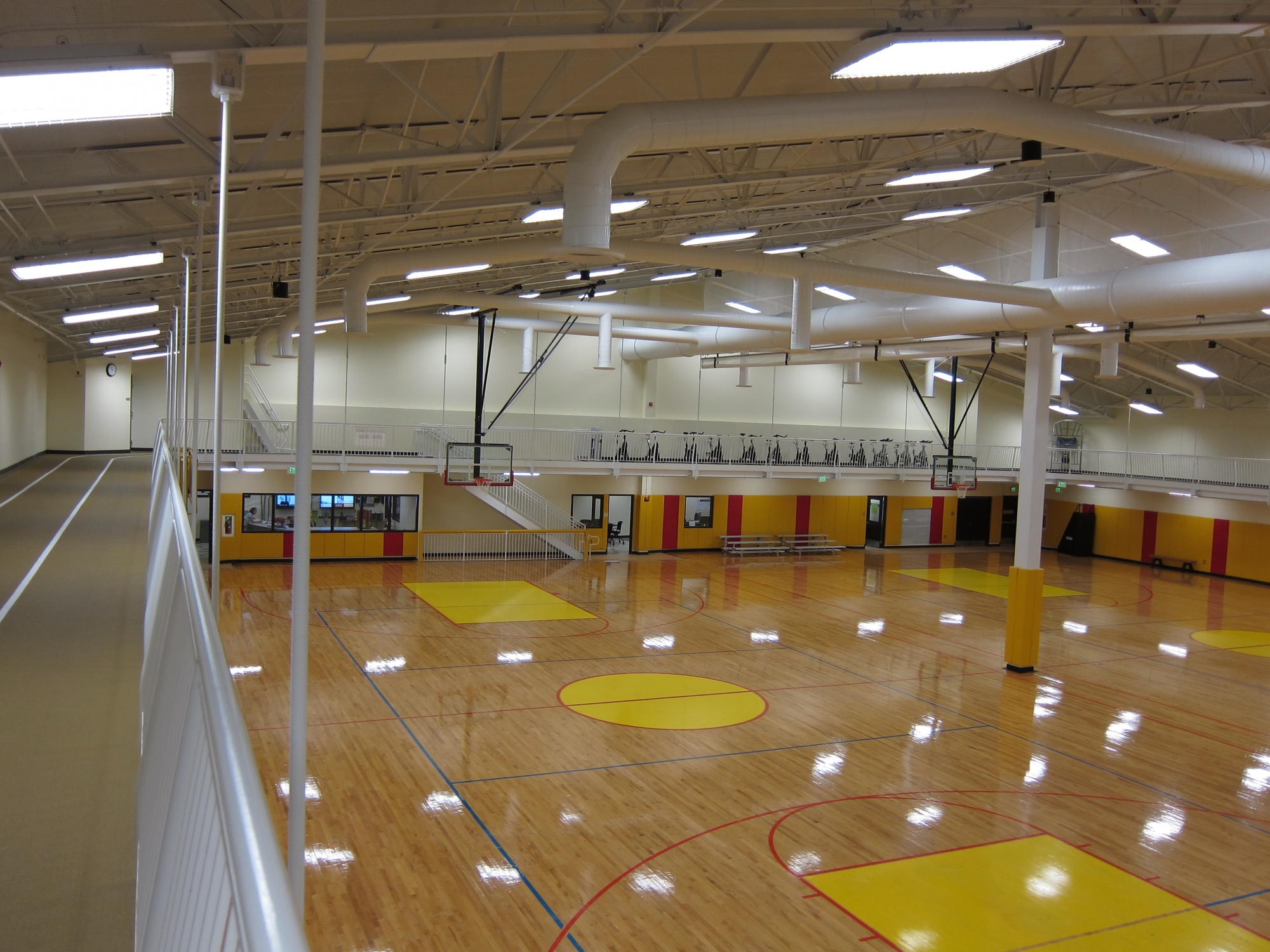



Client: University of Maryland, Baltimore
The University of Maryland, Baltimore (UMB) Campus Center project won the 2011 American Council of Engineering Companies (ACEC) Outstanding Project Award. Shuxian (Susanne) Wassenius, the owner of Spyder Engineers, was the Lead Structural Engineer of a design team consisting of 4 people, provided structural engineering and design services for this new Campus Center while she was employed at WBCM. The new six-story, 113,665 square foot Campus Center replaced the outdated Student Union built over a half-century ago. Part of the University’s vision for the new Campus Center was a holistic facility where recreation, leisure, wellness, social and intellectual needs are met to enhance the student, alumni, faculty, mind-body experience in a high-achieving academic institution. This “campus universe” would be the symbolic heart of the University that would also support recruitment and retention of students by providing a sense of community. The UMB Campus Center houses various amenities such as a ballroom, weight room, aerobics rooms, a fourth floor swimming pool, conference rooms, food service and dining areas, penthouse, and offices. Susanne Wassenius led and coordinated the effort at WBCM to provide innovative design solutions to facilitate these amenities. Requirements such as large open areas without columns, vibration mitigation for building occupant comfort, designing around dense underground utilities, and designing within a constrained site were addressed.
As part of the project, the existing 30 year-old gymnasium located on the 10th floor of the adjacent Pratt Street Garage was upgraded to a modern athletic center that is fully integrated with the Campus Center. The new Athletic Center contains an elevated running track, basketball, volleyball, racquet ball courts, and administrative offices. Susanne Wassenius led her team and provided structural design services for features such as the roof supported elevated running track, supporting new mechanical equipment, as well as transitions from the Campus Center to the Pratt Street Garage.