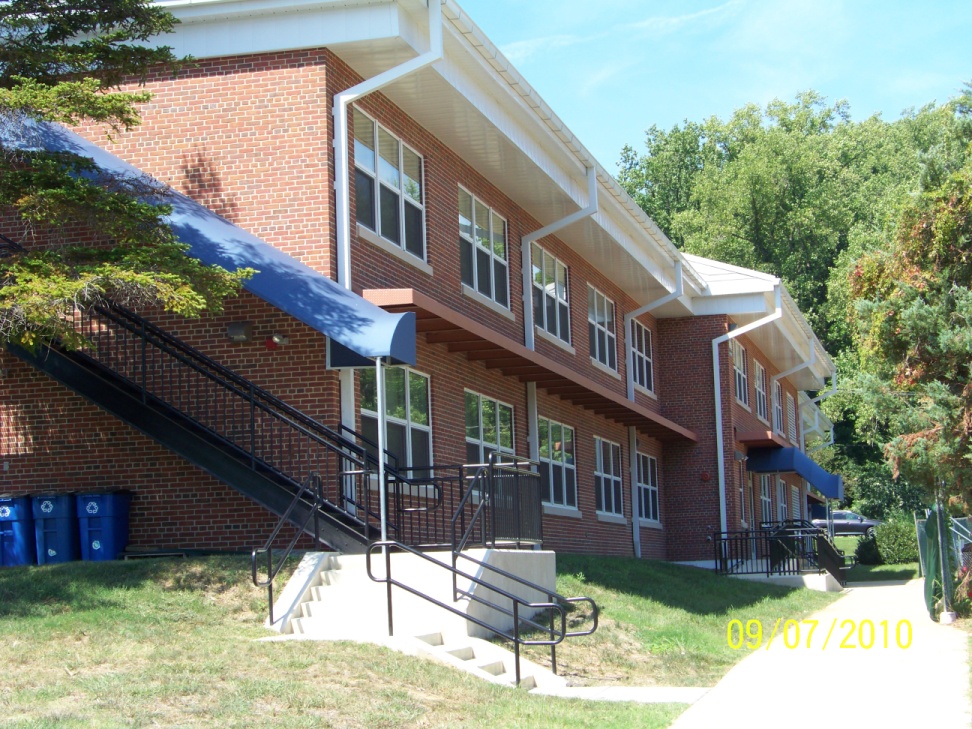

Client: United States Naval Academy
Shuxian (Susanne) Wassenius, the owner of Spyder Engineers, was the Lead Structural Engineer who provided structural engineering design services for this partial demolition, partial reconstruction, and renovation of Metzger Hall at the US Naval Academy in Annapolis while she was employed with WBCM. The building was originally an Enlisted Men’s Barracks that housed offices, conference rooms, counseling areas, and treatment rooms for veterans and military personnel transitioning to a civilian life-style. The scope of this project was to convert this building into an American with Disability Act (ADA) compliant classroom building.
The existing structure consists of two levels and a partial basement. The concrete spread footing foundation system supports the reinforced concrete foundations walls. The floor above the partial basement is a framed structural slab, and the remainder of the first floor is a concrete slab on grade. The second floor system consists of steel joists with a concrete slab above supported by steel beams and columns. The roof framing consists of open web steel joists and metal deck, with steel beams and columns below. The exterior walls of the structure, above grade, are 8” thick masonry.
The structural elements of this project consisted of the following items: (1) designed a new elevator shaft with a concrete mat foundation, (2) reinforced and shortened existing joists to accommodate for the new elevator, (3) designed a new ADA compliant concrete ramp, (4) analyzed the existing structure for new loading requirements, (5) and demolished the existing roof structure and replaced it with light gauge trusses and a metal deck system.
The Metzger Hall project was LEED certified in October 2011.