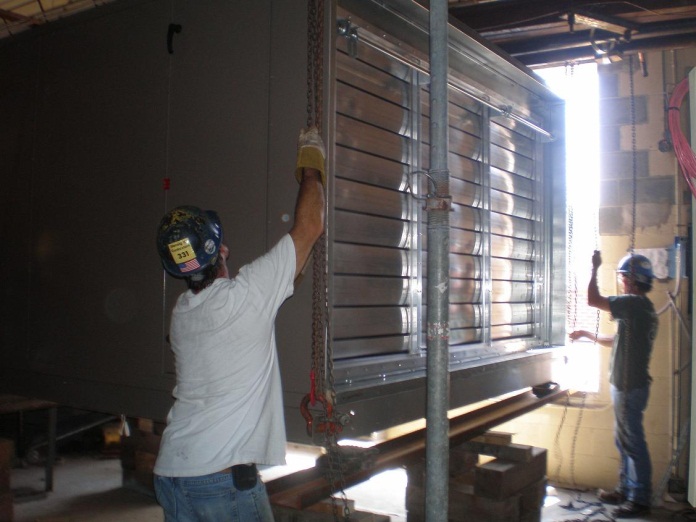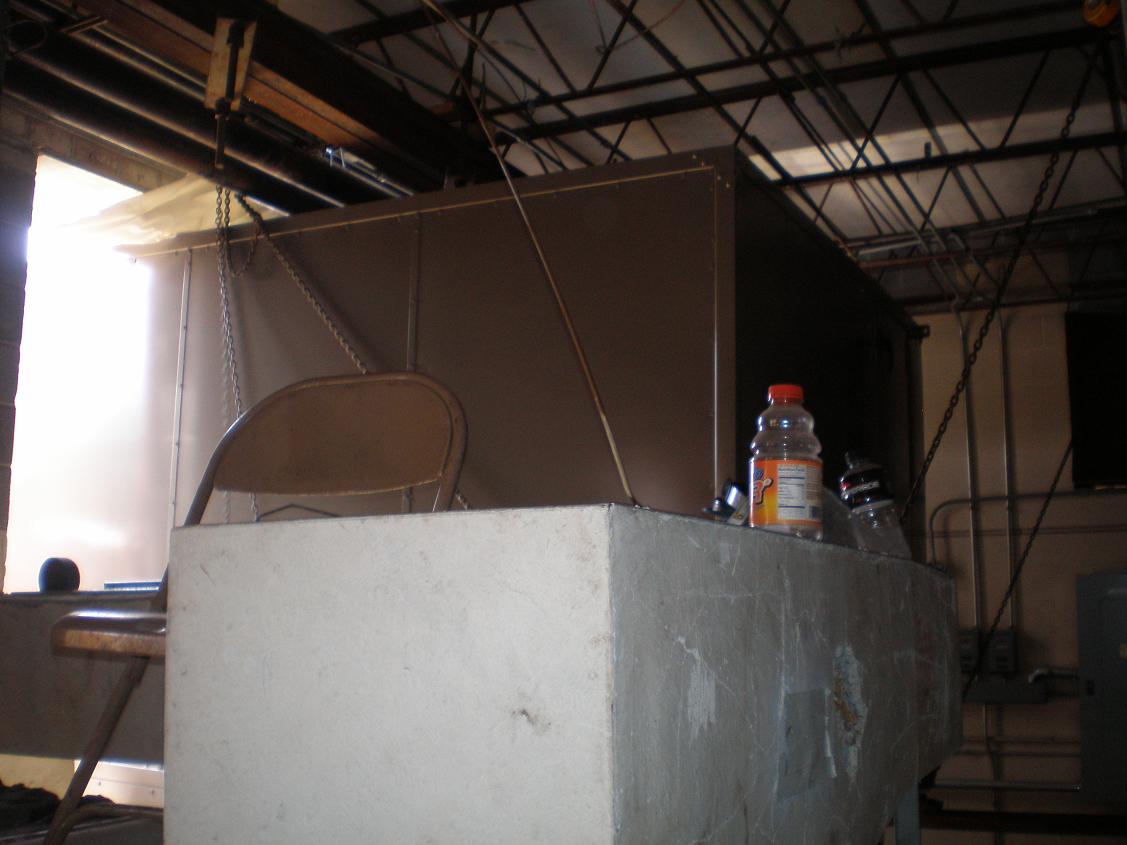

Client: Board of Education of Howard County
Shuxian (Susanne) Wassenius, the owner of Spyder Engineers, was the Lead Structural Engineer who provided structural engineering design services for the Glenelg High School renovation project while she was employed at WBCM. Glenelg High School is located at 14025 Burntwoods Road, Glenelg MD 21737. The project consisted of the removal and replacement of a Dual Temp HVAC piping system throughout the majority of the high school. The mechanical work included the installation of (41) FCU's, (8) AHU’s, (7) Fans, (10) Pumps, (23) VAV’s, and (3) CUH’s. Additional work included providing new reflective ceiling tile, GWB walls, lights, flooring, and painting in existing classrooms and hallways where mechanical work was present and existing systems were removed. The work took place on the first and second floor of the high school. The approximate area of the project on the first floor was 68,000 SF and on the second floor 22,000 SF, bringing the total area to 90,000 SF.
Susanne Wassenius coordinated with Whiting and Turner Contracting Company and provided structural design and analysis for all removal, installation and support of equipment. Removal of an existing unit and installation of one of the new equipment required cutting a 12’x10’ wall opening in an existing exterior masonry wall. Structural reinforcing details, shoring schemes and suggested sequence of construction were provided to facilitate the successful and smooth removal and installation of equipment. (see Photos on this sheet) Additional structural designs included reinforcing existing steel and adding new structural steel to accommodate for various mechanical units.