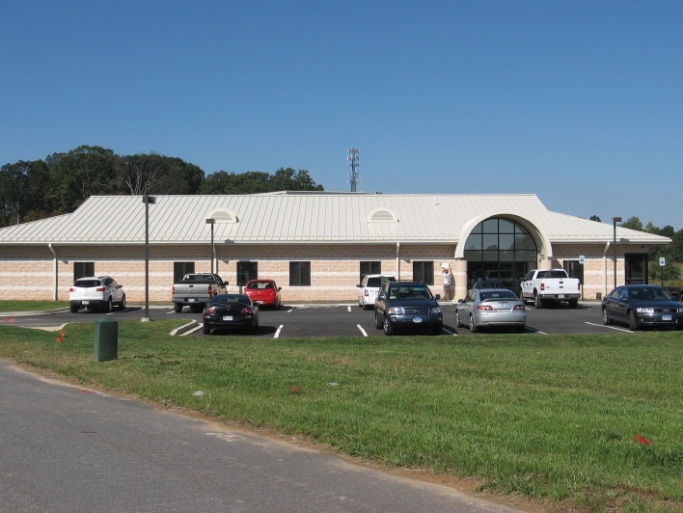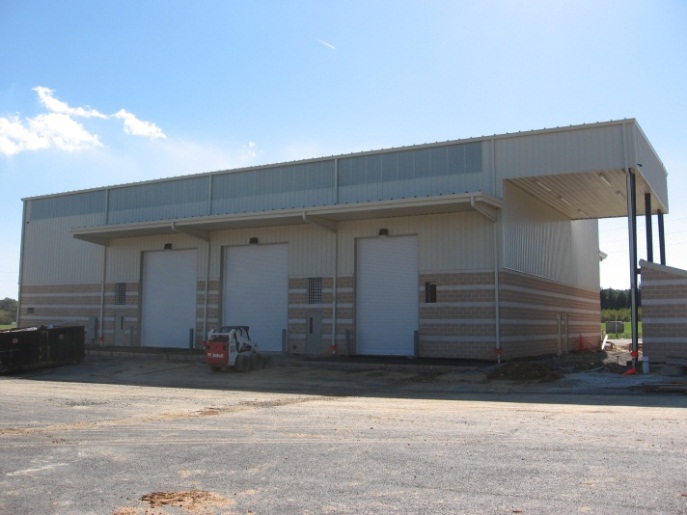

Client: Bradshaw Construction
Shuxian (Susanne) Wassenius, the owner of Spyder Engineers, was the Lead Structural Engineer who provided structural engineering design services for the Bradshaw Construction Headquarters Facilities located in Eldersburg, MD while she was employed at WBCM. The Headquarter Facilities consist of two buildings: the headquarter office building and the shop maintenance building.
The headquarters office is a one-story, 9,000 square foot structure with structural light-gauge framed walls and masonry veneer. The mechanical room is a mezzanine in the attic space containing four heat pumps and four air handling units. The heating and air conditioning is a state-of-the-art geothermal heat pump system which utilizes nine wells drilled to a depth of 450’ to provide a loop of consistent 55° water to maximize the efficiency of the HVAC system.
The headquarter office foundation system consists strip concrete footings supporting a light gauge bearing wall system. The roof system comprises of light gauge metal truss with plywood decking. The lateral load of the building is resisted by light gauge x-bracings.
The maintenance building is a 14,320 square foot pre-engineered building that houses office, shop and storage facility designed to LEED standards and supports the efficient and comfortable working environment needed year round for servicing the Bradshaw specialized equipment. The entire shop area has in-slab radiant heat utilizing geothermal technology and twelve (12) wells similar to above. The bridge crane is specially designed for the handling of large tunnel boring machines.
The shop maintenance building is a pre-engineered building. The lateral system is a combination of rigid frames and portal frames with tie rods in the spread foundation system.
The Bradshaw Construction headquarter building was awarded LEED Silver Certification in October 2011.