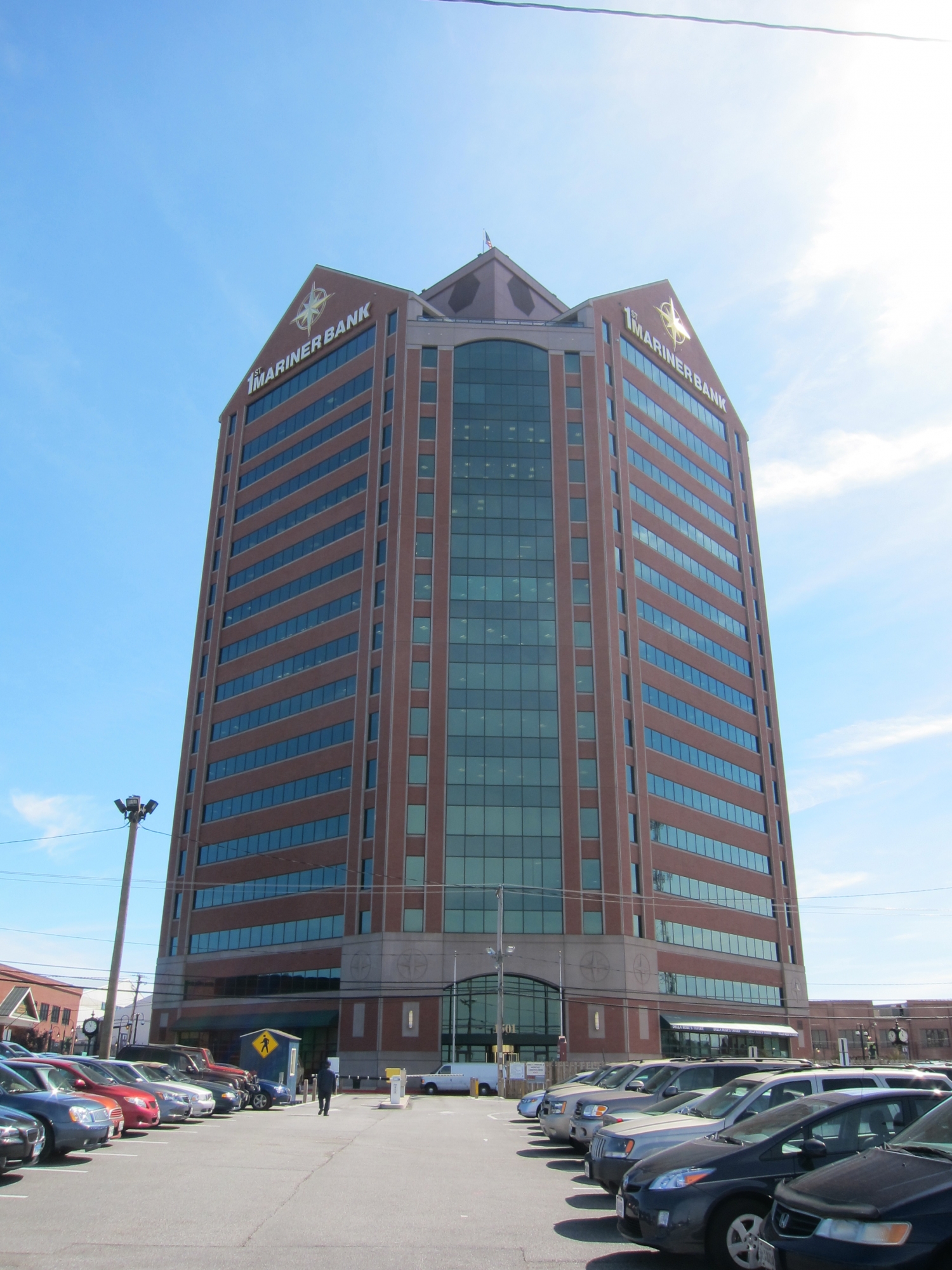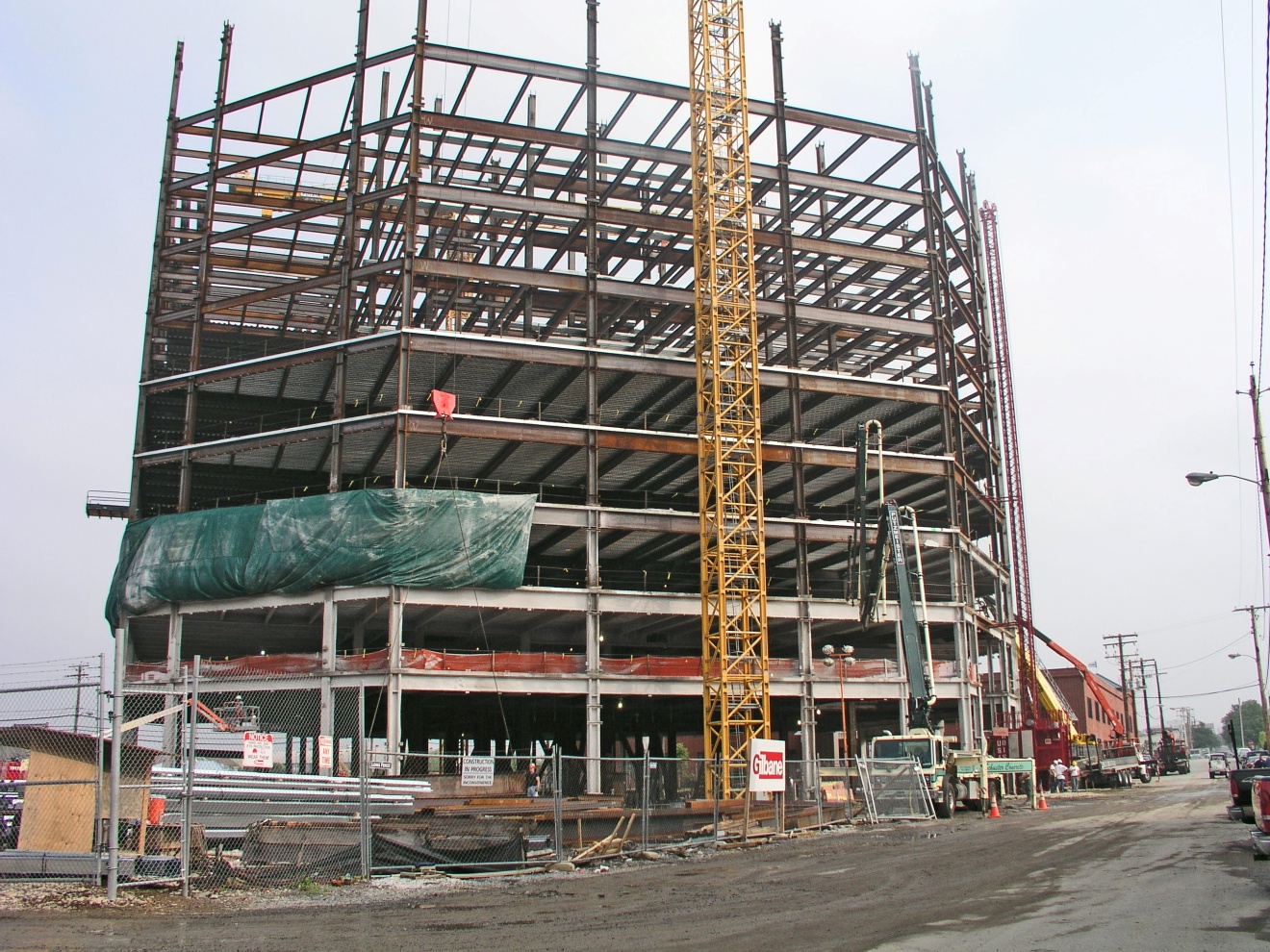

Client: 1st Mariner Bank
The 1st Mariner Bank Tower project won the 2006 Mid-Atlantic Construction Award of Merit. Shuxian (Susanne) Wassenius, the owner of Spyder Engineers, was the Lead Structural Engineer who provided structural engineering design services for this office building while she was employed at WBCM. The First Mariner Bank Tower, located on 1501 South Clinton Street in Baltimore City, is a 17-story structure with 3 additional Mechanical and Electrical levels, has a total of 510,000 SF of rentable space. This octagonal office building is topped by a high sloped gable roof that is decorated with an American flag at its highest point.
The 1st Mariner Bank Tower foundation system consists of concrete pile caps supported by precast concrete piles. The floor system consists of composite metal deck with light-weight concrete supported by composite steel beam and steel columns. The roof system consists of steel beams supporting a metal roof deck.
The lateral load of the building is resisted by a combination of a moment steel frame system and a concentrically braced frame system. The columns are designed to resist vertical and lateral loads. Exterior columns are also designed to support the exterior precast concrete panels.
This building accommodates restaurants, offices, a penthouse, and mechanical and electrical rooms. At 360 feet, it towers over the Canton area and panoramically overlooks Baltimore City.